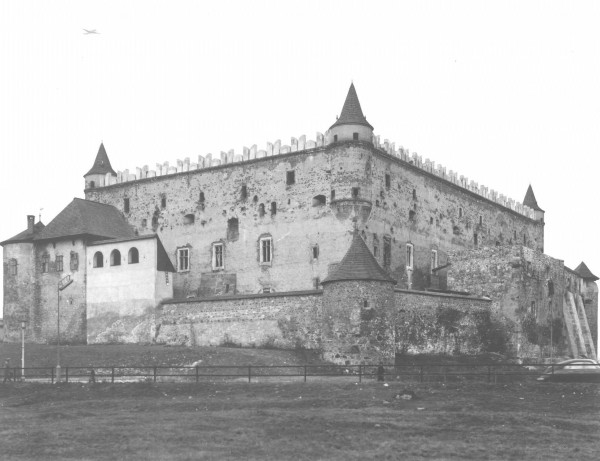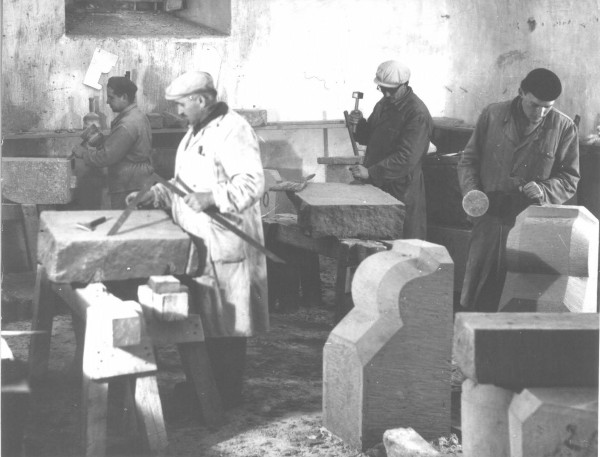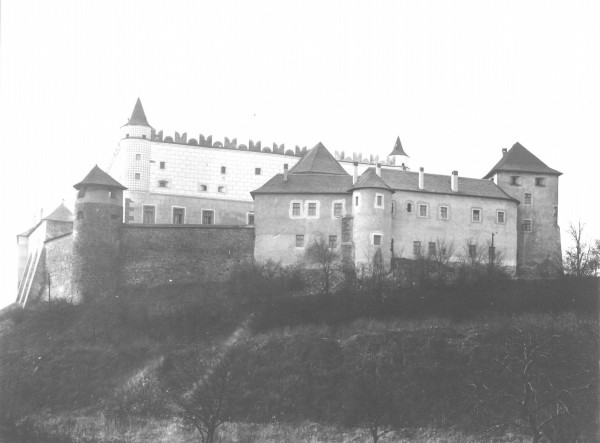The building belongs to so-called castello castles; the regular
rectangular ground plan had four two-storied wings, surrounding a central courtyard. The palace was further articulated by a pair of towers on the western side, and a chapel on the eastern side which rose above the residential wing. The entire complex was closed off by a perimeter wall. The castle entrance – from the city side – followed into the courtyard. The castle ground floor served mostly for storage and economic uses. The residential and representative spaces were concentrated on the first floor, around the castle chapel.
The castle was first rebuilt at the turn of the 16th century. At that time, a new outer fortifi cation with a turreted entrance gate and corner bastions were built, and the royal hall was decorated with wall paintings. In the fi rst half of the 16th century, as a result of the Ottoman threat, the castle was rebuilt in the Renaissance style. From 1575 the castle contained a permanent military garrison together with the Lord Lieutenants of Zvolen County. During rebuilding the castle rose by a further two stories, and corner turrets and embrasures were added to the entire outer wall perimeter, while the northern facade was strengthened by a large bulwark for cannon. And indeed, the Turks never managed to conquer the castle nor the city.
The mid-17th century saw a Baroque renovation of the castle, during which the representative halls of the fi rst fl oor were divided into numerous smaller spaces. Other more signifi cant changes were made only in the second half of the 18th century. In particular, these included the rebuilding of the two-storied Gothic chapel, which lost almost all vestiges of its medieval appearance. With the decline of precious metal mining in the mining cities, and with county offi ces relocating to Banská Bystrica in 1789, the castle began to lose its previous signifi cance. In 1805 the then owners, the Esterházy family, sold the castle to the state, and its empty rooms became a court, prison and a tobacco store.
The first provisional restoration of the castle since its Baroque reconstruction took place only in 1894 and 1906 by the Hungarian Monuments Commission. Between 1957 and 1969 the castle underwent an extensive reconstruction, and in 1961 it was included in the list of national cultural heritage monuments. The castle is part of the Slovak National Gallery since 1961. The methods of its reconstruction focussed on maintaining the historically and artistically most important phase, with an emphasis on the Gothic and Renaissance periods. Thanks to the reconstruction of the Gothic porch the courtyard regained its original monumental appearance. Its fl oor also serves to highlight archaeological fi nds, with traces of the foundation of an older Romanesque church. The renovation of the castle chapel took place in the 1990s. It returned to the chapel its appearance from the late Baroque period on the second half of the 18th century, with surviving Gothic elements remaining in the form of a so-called analytical presentation.
Today the main palace contains exhibitions and deposits of the Slovak National Gallery, with the emphasis fi rmly on the Gallery – the collection of European painting from the 16th to the 19th centuries. The castle chapel regularly serves mass for a variety of religious confessions. But the castle spaces also have a number of varied temporary functions; the Royal Hall with its coff ered ceiling containing royal portraits doubles as a concert hall, while the adjacent Column Hall is also, apart from an exhibition space, a place for representative social events (openings, balls or banquets). The Knights’ Hall on the ground floor of the northern wing is used for civil ceremonies.



